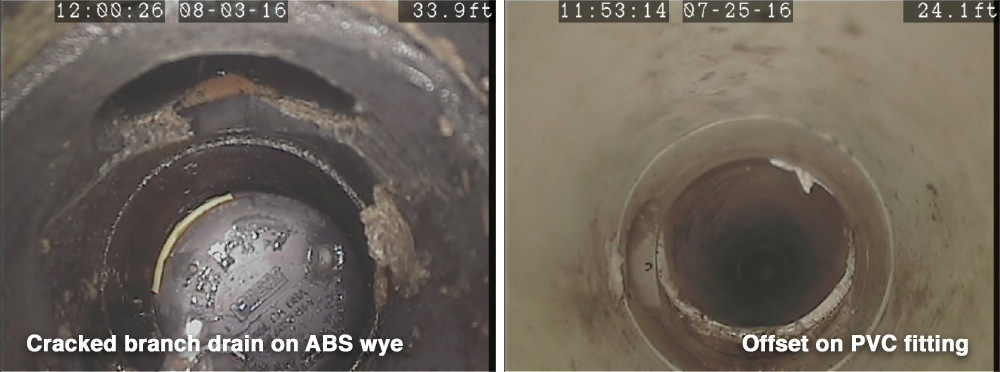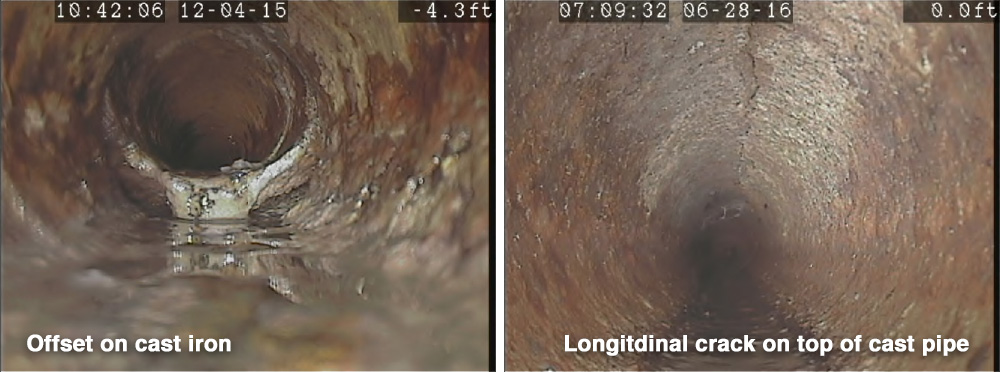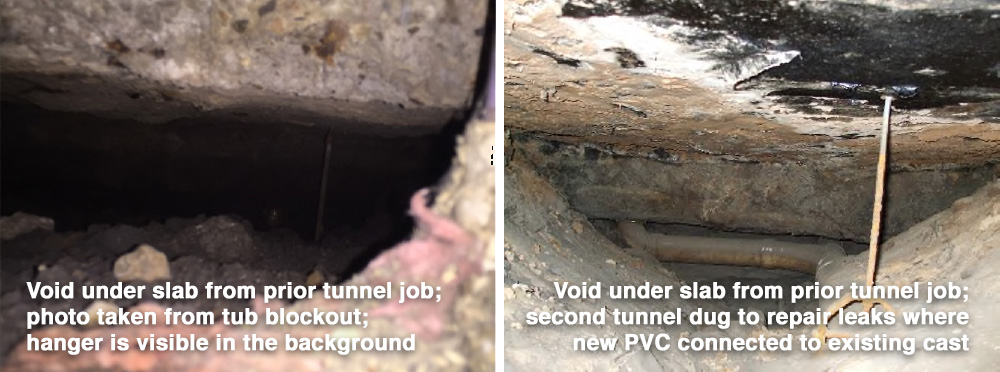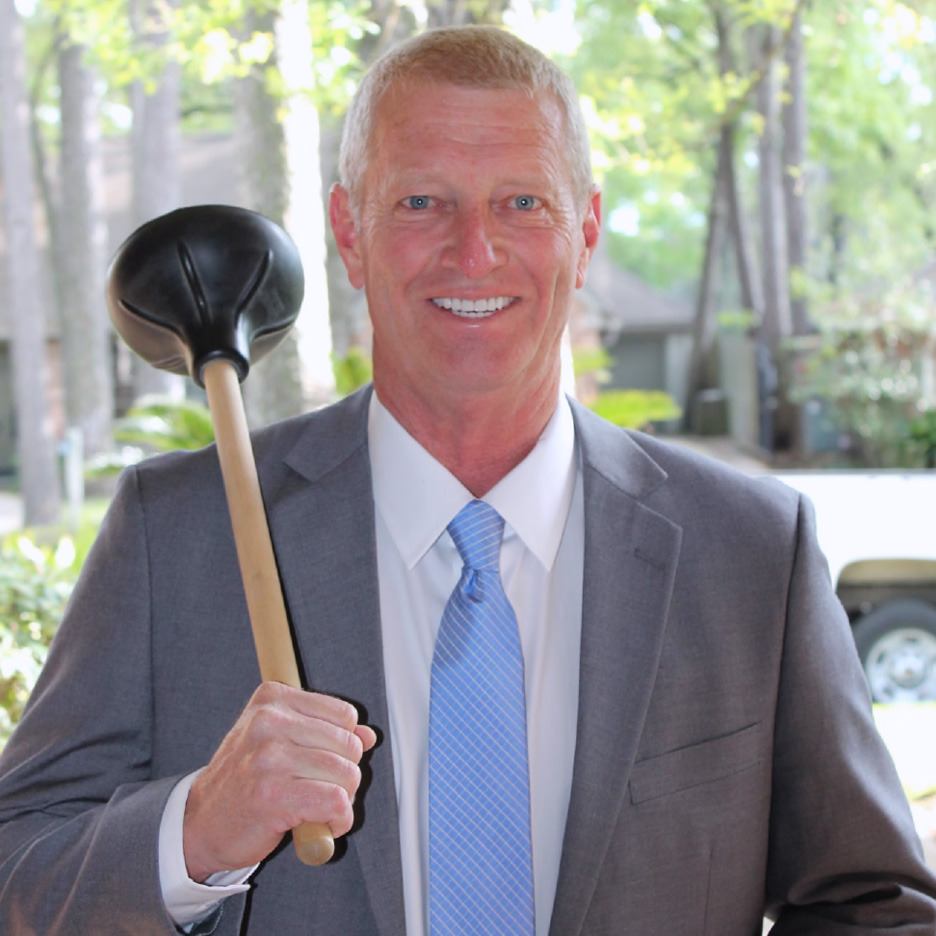
Mike Williams, P.E. is the owner, founder and president of Vortex Technologies, Inc. and Vortex Plumbing, Inc.
He is a registered professional engineer and licensed master plumber in the State of Texas. He earned Bachelor’s and Master’s degrees in Civil Engineering with course work concentrating on the design, behavior and performance of building structures and their foundations. He is a member of Chi Epsilon, the National Civil Engineering Honor Society. He has been involved in the inspection of foundations and the testing of underslab plumbing systems since 1993.
…and he is PLUMB CRAZY.
About Mike WilliamsReady to get into the nitty gritty?
Keep reading to get some insight to the work we do and why it’s important.
History of the Plumbing-Foundation Relationship
In the mid 1990’s, underslab plumbing leaks became the number one blamed cause of differential foundation movement in the State of Texas virtually overnight. How was this hidden threat to the performance of residential foundations discovered? I’ll give you a hint; it wasn’t by anyone with knowledge of soil mechanics, structural engineering, foundation repair or even plumbing. It was a jury of our peers.
The insurance policy that most Texans purchased at that time to cover risks to their primary residences contained wording that can be paraphrased as follows: foundation damage; cracking, settlement, bulging and/or heaving is not covered. And on another page of the same policy, wording could be found that can be paraphrased as follows: damage from the accidental discharge of water from a plumbing system is covered. In a south Texas courtroom, a jury concluded that if foundation damage was caused by a plumbing leak, then foundation repair should be covered by the homeowners’ insurance policy. Within months, many foundation repair contractors started plumbing divisions and most began blaming differential foundation movement on plumbing leaks, almost to the exception of all other previously blamed causes. Insurance companies, which historically could deny foundation damage claims simply by pointing to the wording in the policy, suddenly had to run extensive tests on the underslab plumbing, and if it leaked, hire engineers to inspect the property and render opinions as to the contribution of the leak to the condition of the foundation. Most homeowners received insurance settlements to help with accessing and covering-up the leak, if not the actual repair, and some received help for foundation repair. And then there was mold!
In the late 1990’s, a similar courtroom interpretation of the same homeowners’ insurance policy instigated another primarily Texas phenomenon I call the “mold controversy.” Articles with titles such as Mold is Gold began appearing in legal journals comparing the mold threat to the hazards of asbestos. However, after a few years the gold tarnished as insurance carriers threatened to limit writing policies in Texas due to heavy financial losses resulting from mold claims. The state allowed the carriers to change the wording on the policy to limit mold losses, and many carriers either eliminated the foundation/plumbing relationship with the same edit, or made such coverage available as an added endorsement. Mold gold quickly turned to lead, but blaming foundation damage on underslab plumbing leaks remains semi-precious to this day…. and dangerously misunderstood.
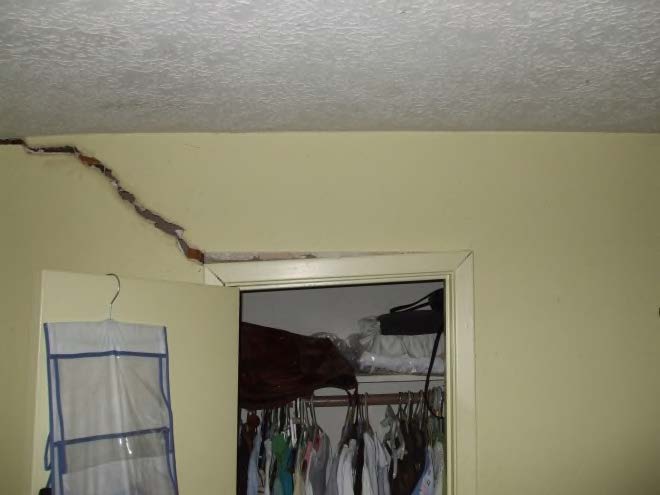
Crack and racked door frame resulting from prior foundation repair
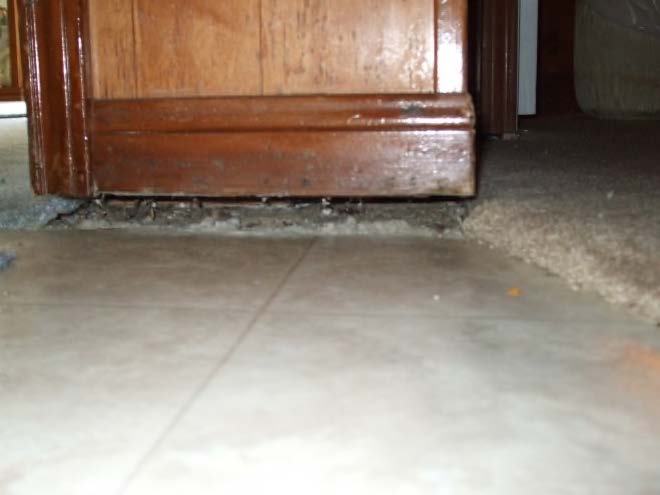
Gap between baseboard and finished floor resulting from prior foundation repair
Foundation Inspections
In the mid 1990’s a huge market developed overnight after a courtroom interpretation created the demand from Texas homeowners’ insurance carriers to test underslab residential plumbing systems and inspect foundations. The demand to test underslab piping was filled by plumbers who began running cameras and inflating testballs in drains to check for leaks. The demand to inspect foundations for insurance companies was filled by existing forensic engineering firms. The demand to inspect foundations on behalf of homeowners, often after an engineer working for their insurance company
concluded that the plumbing leaks did not contribute to the differential foundation movement, was filled by the engineers already providing real estate inspection services in conjunction with the sale of residential property. It became popular for these engineers working for homeowners to opine that underslab plumbing leaks cause settlement and mimic what was being said by representatives of the foundation repair industry to explain why foundations piered around the perimeter begin sinking in the center. There are more than a few geotechnical hurdles to leap when theorizing about the settlement of slab foundations constructed on expansive soils being caused by plumbing leaks. In fact, these theories have been disproven in research papers by some of the leading geotechnical engineers in the state. Real estate inspection reports that claim underslab sanitary leaks cause settlement in the presence of expansive soils are wrong, and such opinions reflect a lack of understanding of basic soil mechanics. Such leaks, if they have any effect at all would cause heave and not settlement.
If you choose to refer an engineer instead of a real estate inspector to perform a pre-purchase inspection of a home, then the engineer you refer should be licensed by the State of Texas and have the initials P.E. after his or her name. It is up to the individual engineer to practice within their area of expertise. Most young engineering graduates that plan on ever being licensed to practice engineering take the EIT (Engineer-in-Training) or Fundamentals exam as a senior in college because it is very broad and difficult to pass after being out of school for any length of time. After passing the EIT exam, receiving an engineering degree from an accredited program, and working for the required time in the profession under licensed engineers, the young engineering graduate can apply to take the Professional Engineer Exam in his or her field and become licensed to practice and advertise engineering services to the public. It is very common for young engineers, while working to fulfill the time requirements toward becoming registered, to put the initials E.I.T. after their name on their business cards or on their professional correspondence if they have passed the exam. In the field of structural engineering, it is very common to see the initials MSCE or PhD as well as EIT, because most structural design positions in the architectural field require at least a master’s degree. We recommend to our clients that they confirm the degrees obtained, the registration status with the State of Texas, and the experience level of any home inspector advertising as an engineer. The following two recent case studies involve home inspectors advertising to the public as being engineers.
Case Study One:
Original Builder’s Piers
While probing a corner of the house built in Briargrove to confirm to our client (the buyer) that the house was constructed on builder’s piers, we were asked by the engineer performing the structural inspection what we were doing. When we told him that we were probing for piers he said, “No way will piers be present. This house has cracks in the sheetrock and would not have cracks if it had original piers.” We proceeded to dig up the pier and show him. He asked why there was standing water beneath the gradebeam so we mentioned the void boxes that often accompany original piers. The inspector did not appear to understand the term.
Lessons learned: Properly identifying the foundation system as either a slab-on-grade, slab-on-original piers, or slab-on-remedial-piers (prior foundation repair) should be part of any foundation inspection. A homeowner finding out that their home was constructed on original piers after purchasing it might consider it a pleasant surprise. A homeowner finding out that their home has had prior foundation repair around the perimeter after purchasing it or when the center begins sinking is not a pleasant surprise…….and often easily preventable.
Case Study Two:
Remedial Piers
In speaking to the homeowner over the phone after reviewing the reports, I suggested that the foundation had likely been piered before as many have in the area. He insisted that it had not because the prior engineering inspection reports did not mention it. I asked him if the driveway was new, and if
the front and back patios were covered in tile by the previous owner as part of the upgrade. He said that the patios were in fact covered in tile, and that the driveway was in fact new. I told him that without patches in the concrete driveways and patios, most home inspectors will not be able to report whether or not a house has been piered. Many inspectors either do not recognize the basic crack pattern indicative of perimeter piering, or do not probe the corners to determine if piers are present. We were in the neighborhood so I offered to stop by the house and probe the corners for the existence of piers. We quickly confirmed that the house had been piered.
Lesson learned: Many older homes have had the driveway replaced, and had tile placed on the porches and patios. This is a very frequent situation with “flipped” residences. The new driveway paving and tiled patios hide evidence of past foundation repair reflected in the form of patches to the existing concrete adjacent to the foundation. If the inspector does not probe the corners, or if the engineer cannot interpret crack patterns correctly, then the existence of remedial piers will be missed.
Read the Cracks: It’s So Easy It Would Be Illegal in Vegas
The normal behavior of a slab-on-grade foundation constructed on expansive soils is to settle around the perimeter. This settlement produces cracks in interior walls over the doors nearest that wall’s intersection with the exterior wall. The interior wall panel containing the doorway undergoes a deformation which attempts to change its shape from a rectangle to a parallelogram or diamond. These stresses cause cracks to develop over one corner of the doorway and slope a certain direction. If the crack develops over the other corner of the doorway and slopes the other direction, then the normal pattern of settlement around the perimeter is not occurring. Consequently, depending on the orientation of the cracks you can assume whether the house is settling around the perimeter or in the interior. This basic understanding of the mechanics of materials and the normal behavior of our local foundations can keep the inspector from making mistakes when classifying foundations as slabs-ongrade, slabs-on-piers, and/or slabs with prior remedial foundation repair.
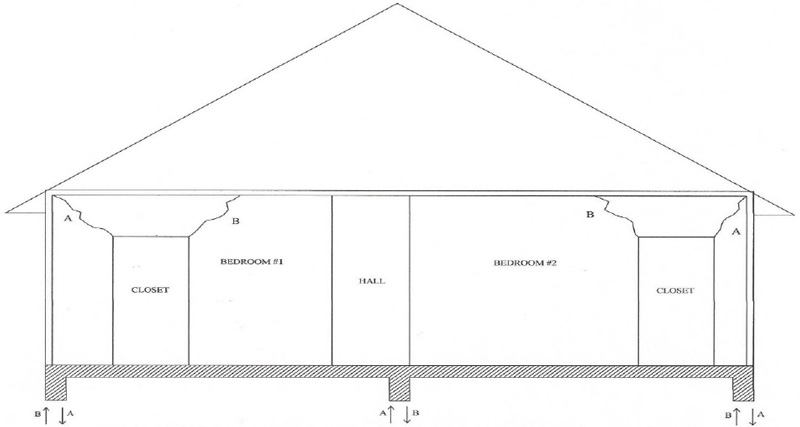
Interpreting the crack pattern is so easy, a plumber could do it.
A: Typical crack pattern for a slab on grade (expansive soils)
B: Typical crack pattern for a slab with perimeter piers (no interior piers)
Plumbing Inspections
plants are lifted out of the ground. The other factor besides prior foundation repairs making underslab systems at a higher risk of failing a hydrostatic test is the presence of cast-iron. Cast-iron was the pipe material used for underslab sanitary piping until the early nineteen-seventies, at which time the use of cast-iron was replaced by black (ABS) plastic first, and then white (PVC) plastic toward the end of the decade. Cast-iron will deteriorate over time, lasting anywhere from twenty years to one-hundred-andtwenty years, or more. If you believe that the cast-iron from the sixties and prior is on the verge of failing, why test it? Does it matter whether it passes or fails a hydrostatic test, if failure is eminent? Why not tunnel under the foundation and replace it? I can think of one reason…. how about if the tunnel to replace the piping allowed more water under the foundation than ever leaked from the system? Would you still tunnel under the foundation in the name of preventing foundation problems?
Plumbing reports which state It is always better to replace cast-iron before structurally damaging leaks develop should also be viewed with skepticism. If you are a homeowner, a homebuyer, or a realtor, and you have been told that a leak on the sewer pipe can damage your foundation, have you considered whether or not a tunnel dug to replace the sanitary piping is also a hazard to the foundation? After all, the tunnel will almost always be a path for more water to migrate under the foundation during rain events than ever leaked from the sanitary piping whose replacement required the tunneling.
Case Study Three
Hydrostatic Testing vs. Video Inspection
foundation. We suggested to both the buyer and the seller that a financial arrangement would likely have to be made considering the cost of repairing the one leaking system, regardless of whether or not it was actually repaired.
Lessons learned: A video inspection is seldom enough to determine whether or not a sanitary system is leaking beneath a residence. Only about half of the cast iron sanitary systems installed beneath residences constructed prior to the early seventies fail a hydrostatic test. Of course, the percentage of
failures increases dramatically on residences which have had prior foundation repair. If you are a realtor routinely suggesting that underslab cast iron sanitary piping which fails a hydrostatic test should be repaired because it can cause foundation damage, then how do you feel about the tunnels to replace the piping? Can these tunnels cause foundation damage? Are the leaks or the tunnels a greater hazard? If you refer consultants who believe that it is always better to replace underslab cast iron before structurally damaging leaks develop, how would you feel about referring doctors who believe it is always better to have a heart transplant before the onset of life-threatening heart disease? Remind me again, which one of us is PLUMB CRAZY?
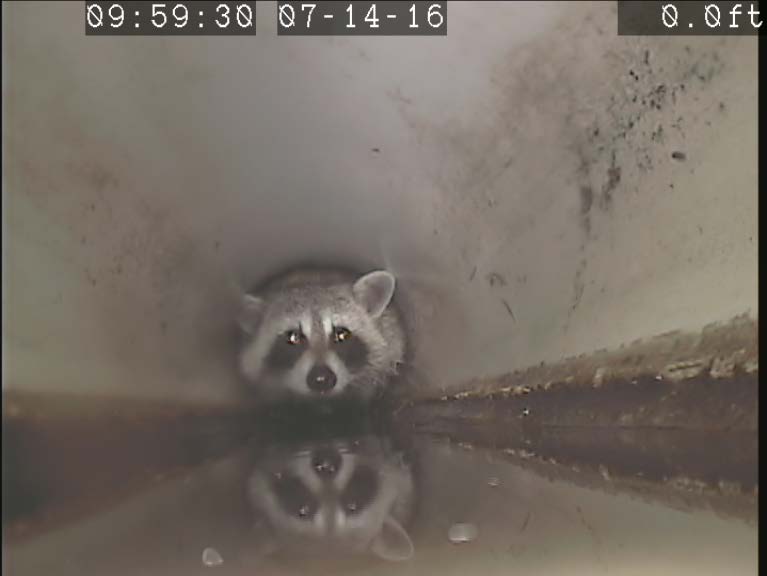
We use our knowledge and experience, our education and our honesty, and more than a little common sense, to provide our clients with the information needed to make informed choices concerning their foundations and underslab sanitary piping.
Call Vortex and get a second opinion first!

